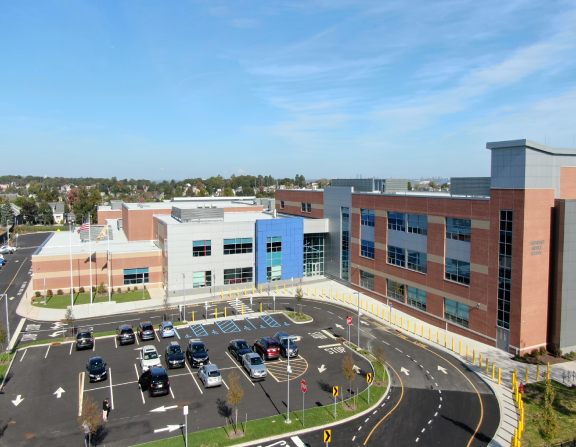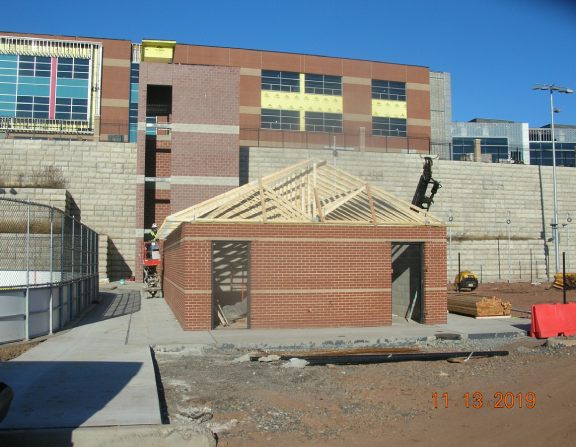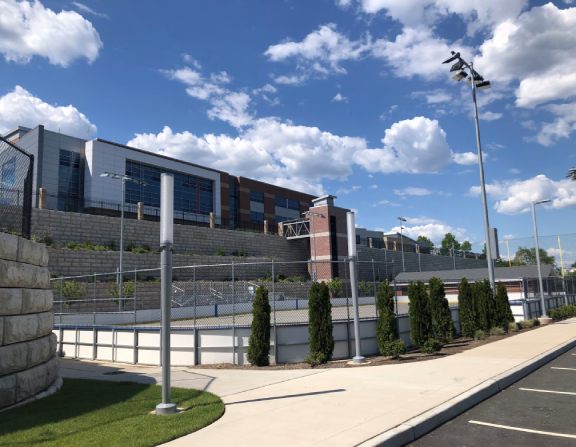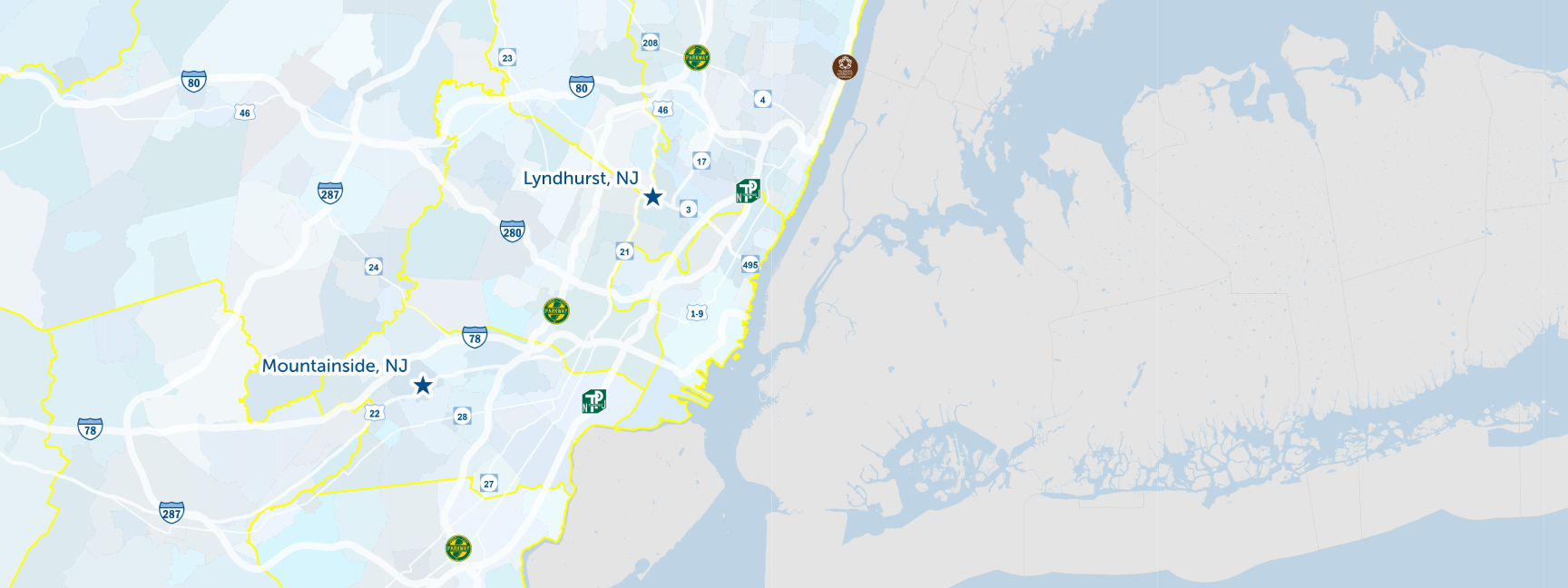Lyndhurst Middle School
Project at a Glance
Client:
DiCara Rubino Architects & Township of Lyndhurst BOE
Location:
Lyndhurst, NJ
Services Provided:
Boundary and Topographic Surveying
Site Design
Grading and Drainage
Utilities
Landscape Architecture
Construction Value:
$52 million
PROJECT SUMMARY
Lyndhurst Middle School
Lyndhurst, NJ
The Township of Lyndhurst has a new 100,000 square feet school with the capacity for enrollment of 600 students. The new school itself sits on a precipice with a forty (40) foot terrace retaining wall behind that leads down to a multi-purpose artificial turf field, a hockey rink, and outdoor learning space. Due to the significant difference in elevation, the school features an elevator and stair tower for students to easily access the outdoor space for gym classes, sports, or the outdoor class. Other state of the art features include an all glass cafeteria that will allow students to have lunch with an unobstructed view of the New York City skyline.
Due to the project’s location, the plans also had to take into consideration safety standards. The entire school building is accessible by fire emergency crews.



